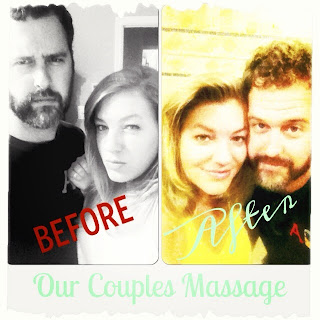When we moved in to our simple home, we were blessed to have no renovations right off the bat. The previous owner was an interior decorator so the walls were great neutral colors & the hardwood floors were in good condition. We just signed & started unloading... literally! The only part of the house that started bothering me pretty much immediately was the kitchen floor. As you can tell by my previous posts, I am in the kitchen a lot; therefore, with every spill & slosh I began hating the floor. Have I mentioned yet that is was white, peel-n-stick tiles? Yep, over 300 square feet of white, not so sticky anymore tiles...
After much debate & hours upon hours of Pinterest and Houzz surfing, we decided on brick pavers! Truly, it has always been between hardwood and those beautiful, southern, charming little bricks. I am not a big fan of tile for what ever reason. If we went with the hardwood then we knew we would need to refinish the hardwoods throughout the rest of the house and that really started adding up quickly.
Below are a few pictures of our remodeling journey...
"The Before"
"Bye-Bye Old & Ugly"
Jason & I scrapped up the "tile" ourselves. It was actually quite nice to take out my aggression on those mocking little white squares. Muahahahaha!!
"The Call"
Until after 2 hours of our contractor ripping out the floor... we got the call. We had a sub-floor problem. Agghhh! To quote my friend, "There ain't no surprise like a sub-floor surprise!"
"The Demo"
Yes, this is our sub-floor being cut out... all. three. layers.Ugh, it hurt just to look at this picture. Luckily, they discovered the last layer was still in great condition.
"Watch for Splinters"
On the bright side, at least we got to walk on that pretty, new sub-floor for 5 days. It really helped me to feel like we got our monies worth.
"Drop the Base"
Permabase that is! The last layer of sound, permanent structure until our floor starts to look like... well, a floor! Hooray!











